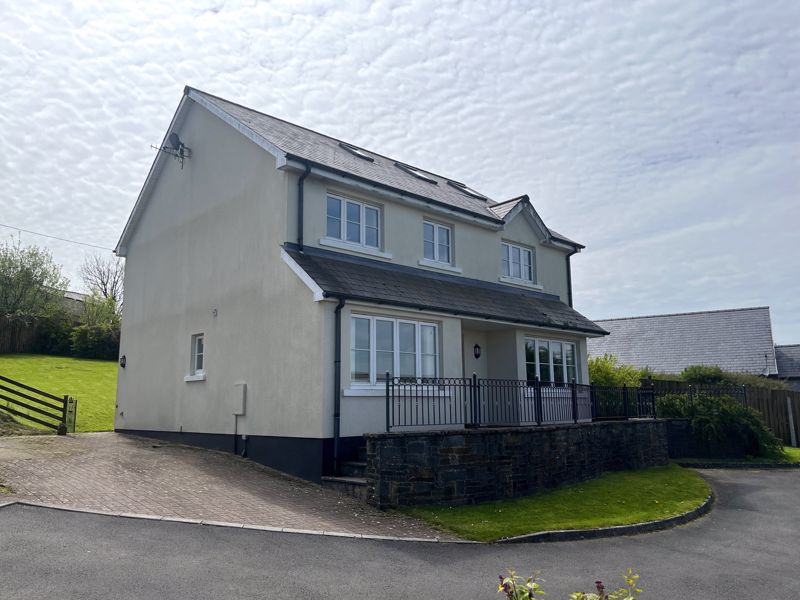Glyndwr Close Llanelly Hill, Abergavenny £425,000
Please enter your starting address in the form input below.
Please refresh the page if trying an alernate address.
- Detached Five Bedroom House
- 20' Lounge
- Open Plan Kitchen/Diner
- Master Bedroom With En-Suite Shower Room
- Two Further En-Suite Bedrooms
- Family Bathroom & Downstairs Shower Room
- Utility Room
- Driveway Parking
- Garden & Exceptional Views Across The Usk Valley
- No Onward Chain
A modern five bedroom detached home located in the popular village community of Llanelly Hill, five miles from the thriving town of Abergavenny. The property is situated overlooking the Usk Valley towards the Sugarloaf Mountain and affords, arguably, a perfect view across the Black Mountains and Bannau Brycheiniog National Park. Affording generous proportions throughout, the ground floor accommodation comprises a bright entrance hall which leads to the 20’ living room and open plan kitchen/diner with French doors out to the rear. The quality kitchen has been fitted with granite worktops and a range of integrated appliances, and there is the further benefit of a separate utility room. In addition, the ground floor accommodation includes an office and downstairs shower room. On the first floor there are four double bedrooms, two with en-suite shower rooms, a family bathroom and an airy landing with picture window looking out at magnificent view to the front. The large master bedroom is situated on the second floor and further benefits from an en-suite shower room. Aside from the quality of the accommodation, this property really excels in its fuel efficiency. It was built in 2010 with an eye on the environment and has been certified by the Government’s ‘Low Carbon Energy Programme’. The property has underfloor heating throughout fuelled via a ground source heat pump. Furthermore the current owners have invested in solar panels that on average have returned FiT (Feed In Tarrif) payments of approximately £2,000 P.A. The house is set back behind a small area of lawn to the front and side with steps up to the front door. To the side there is a block paved driveway providing parking for three cars. The south facing rear garden has a patio to the fore with the rest laid to lawn with a number of shrubs around the perimeter. Offered with no onward chain.
Rooms
Request A Viewing
Photo Gallery
EPC

Floorplans (Click to Enlarge)
Abergavenny NP7 0PZ
Christie Residential

53 Cross Street, Abergavenny, Monmouthshire, NP7 5EU
Tel: 01873 852221 | Email: hello@christieresidential.co.uk
Properties for Sale by Region | Properties to Let by Region | Privacy & Cookie Policy
©
Christie Residential. All rights reserved.
Powered by Expert Agent Estate Agent Software
Estate agent websites from Expert Agent








































