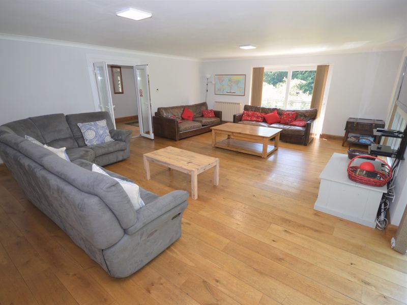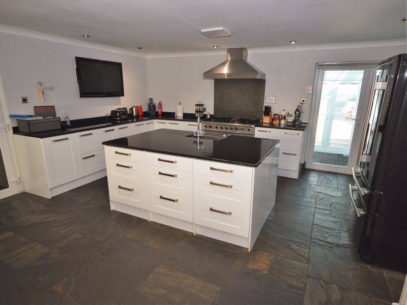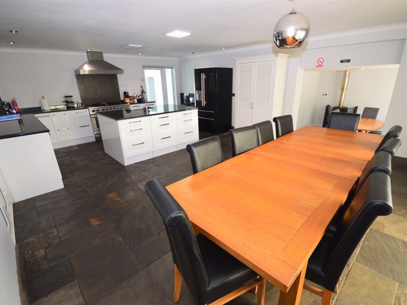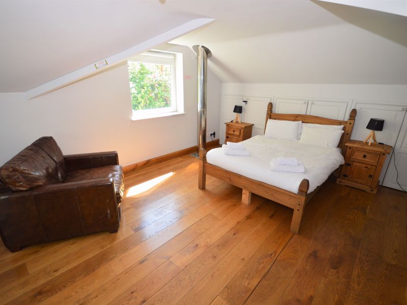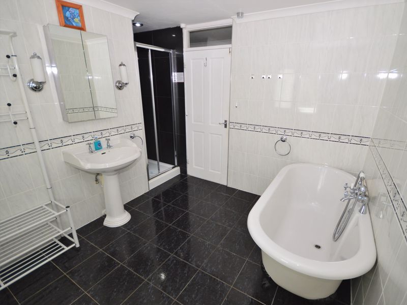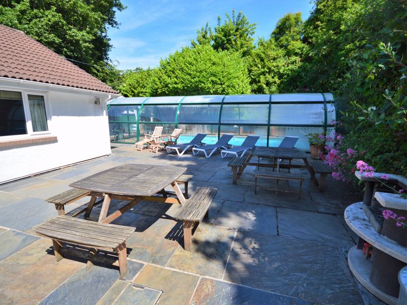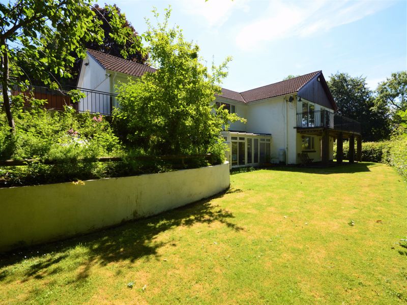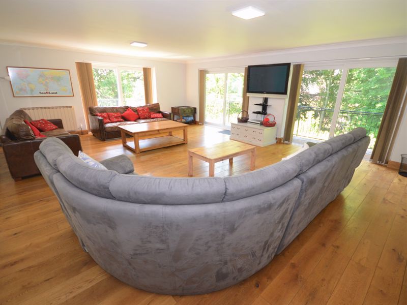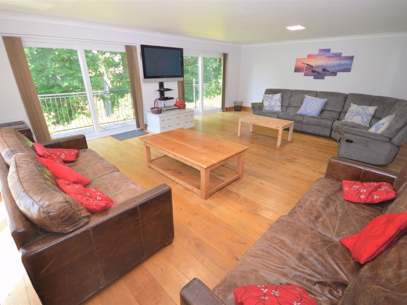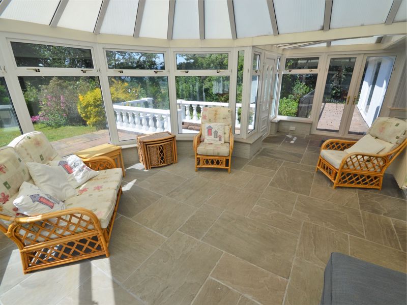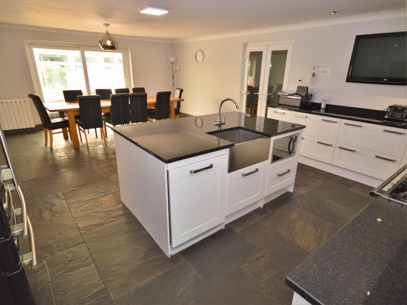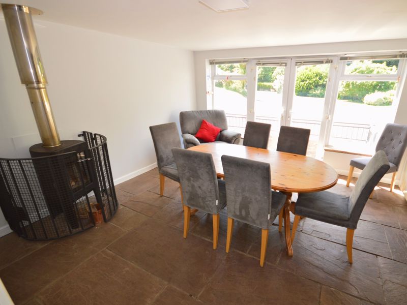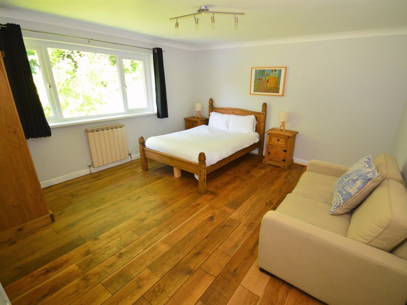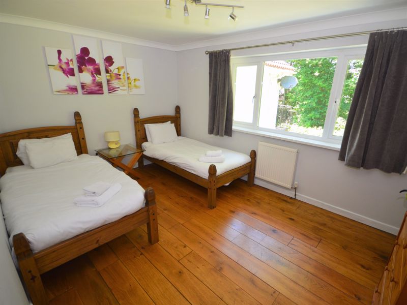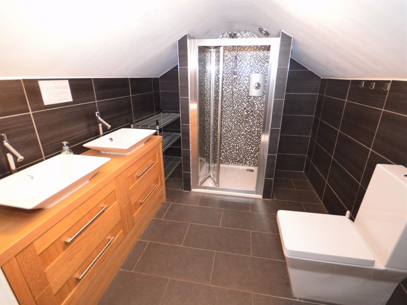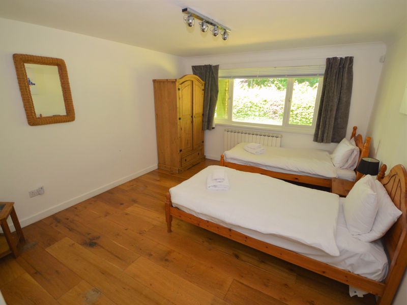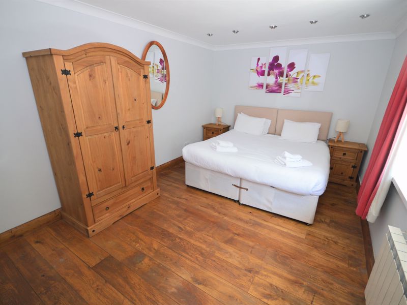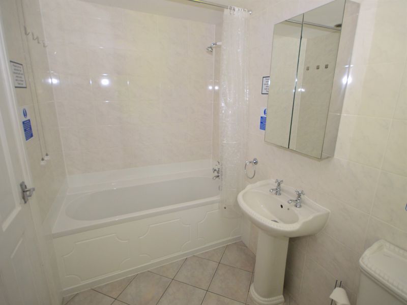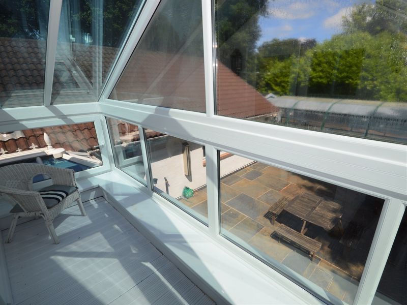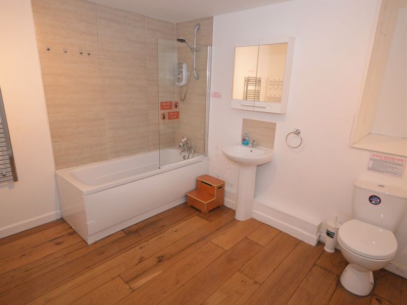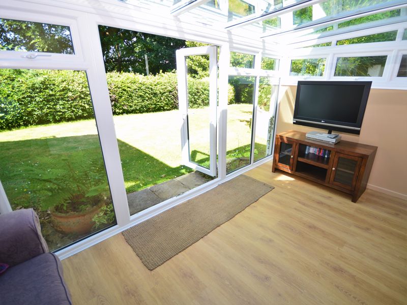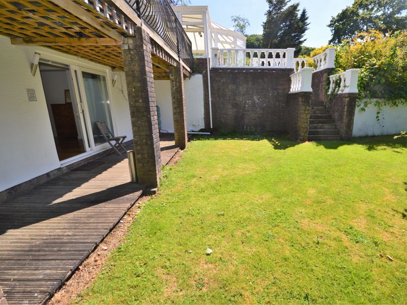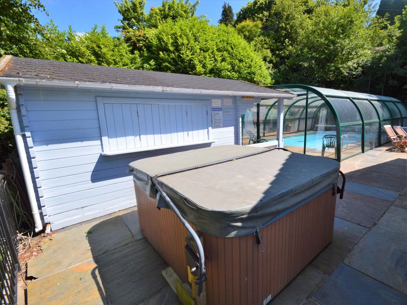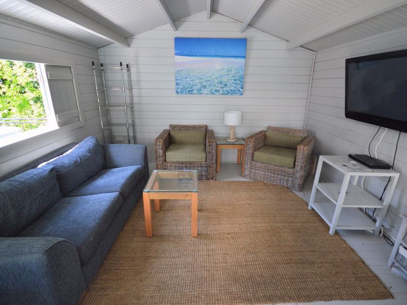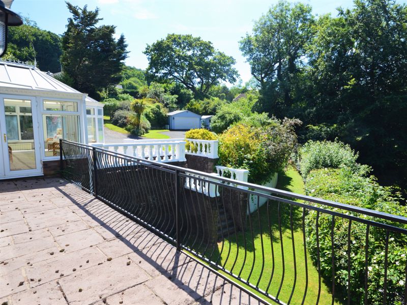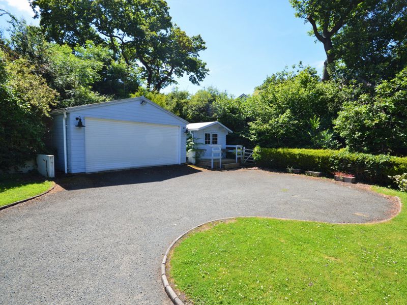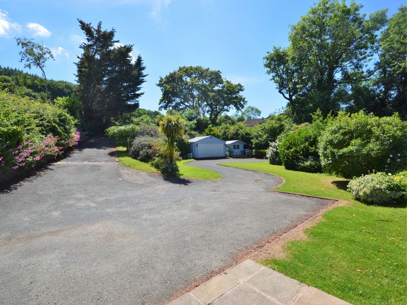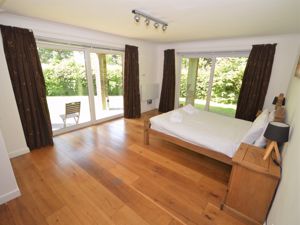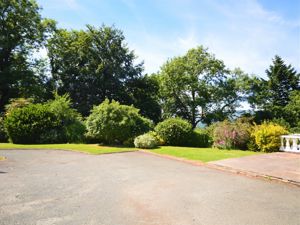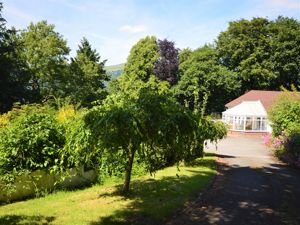Pentwyn Lane Govilon, Abergavenny £895,000
Please enter your starting address in the form input below.
Please refresh the page if trying an alernate address.
- Superb Detached Residence
- Exclusive Location
- Plot of One Acre
- Approximately 4000sq ft of Accommodation
- Four Bathrooms
- Extensive Living Accommodation
- Formal Gardens
- Terrace With Covered Heated Swimming Pool
- Double Garage & Extensive Driveway Parking
- No Onward Chain
Individually styled and extended, split-level, detached family residence. Built in the mid 1980’s and located in an exclusive residential enclave on the periphery of the Brecon Beacons National Park village of Govilon, this highly desirable home affords accommodation that is truly exceptional in its scope. In total “Treetops” offers over 4000sq feet of flexible space, which comprises on the ground floor, of a large lounge with double aspect and access to the wrap around veranda for enjoyment of views across the Usk Valley towards the Sugarloaf. Across the impressive entrance hall is the spacious modern kitchen fitted with a wide range of white gloss units and matching island with black granite worktops, complemented by natural stone floors which extend into the adjoining dining room. Also on the ground floor there are four double bedrooms, one with full en-suite bathroom, superb four piece family bathroom, large conservatory overlooking the front garden and utility room. On the first floor the current owners have substantially remodelled the master suite with separate concealed his and hers wardrobe storage, luxurious en-suite shower room, and enclosed balcony overlooking the rear terrace. On the lower level, there are two further double bedrooms, the larger of which having two sets of patio doors out to the garden, and a large bathroom. Attached to the property accessed externally is a garden 15’ room with power and internet that would also make an ideal office. The property is approached via electrically-operated gates which open onto a driveway that sweeps down to a generous parking area at the end of which is a double garage with electric doors and additional timber storage shed. The established gardens surround the property and are a mix of lawns, patios, flower and shrub borders and a lower, uncultivated area more akin to woodland. The current owners have undertaken numerous improvements both inside and out, including the total remodelling of the rear terrace in natural stone slabs together with the installation of an all-weather pool enclosure complete with state-of-the-art heating/air-conditioning, along with the neighbouring hot-tub and timber summer house. In summary, this is a superb modern home offering an exceptional combination of accommodation and tranquillity in a superlative picturesque setting. Offered with no onward chain.
Rooms
Request A Viewing
Photo Gallery
EPC

Floorplans (Click to Enlarge)
Abergavenny NP7 9RW
Christie Residential

53 Cross Street, Abergavenny, Monmouthshire, NP7 5EU
Tel: 01873 852221 | Email: hello@christieresidential.co.uk
Properties for Sale by Region | Properties to Let by Region | Privacy & Cookie Policy
©
Christie Residential. All rights reserved.
Powered by Expert Agent Estate Agent Software
Estate agent websites from Expert Agent




